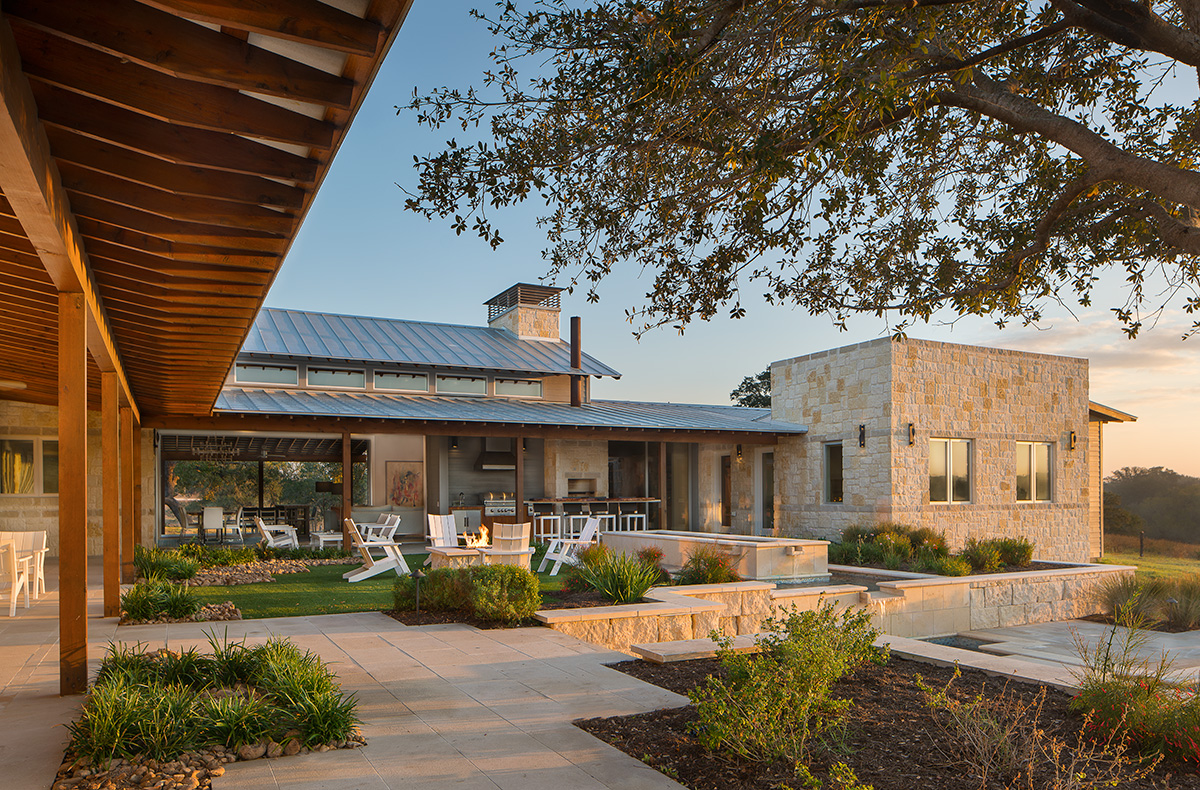It’s damn hard to find a piece of land around George West, Texas these days.
The area is geographically unique – not exactly coastal plain and not quite Hill Country, with both rolling hills and a Gulf Coast breeze.
The Story Telling Capital of Texas sits on the edge of the Hill Country, with rolling hills and valleys, but it can be rough terrain if it grows, it has thorns.
It isn’t particularly well known, but it’s always been prime real estate for ranchers, and now for players in the oil and gas industry.
One family of four chose property on a picturesque site nestled in a valley in the area for their weekend ranch getaway.
The couple wanted to create a retreat that would serve their outdoors-loving family, including two young children, as well as their business colleagues and friends.
They built an airy and welcoming ranch retreat that consists of a 4,400-square-foot main house that serves as a weekend headquarters for the family to hunt, fish and explore their land on ATVs, as well as three casitas with private bed and bath quarters for friends or professional colleagues.
We knew construction would be a bit of a challenge because of the distance, so I talked to builders in both San Antonio and Corpus Christi, but no one wanted to make that two-hour drive.
Contractor Johnny Canavan came out of construction retirement for the project.
The design has one foot in history, while the other is rooted in modern technology and design. The plan relies on natural connections and historical reference points at every turn.
The open design won the 2018 Golden Nugget Award of Merit at the Pacific Coast Builders Conference (PCBC). This is one of the West Coast’s largest residential-focused trade shows.
The challenges of building in the area were well worth the results.
We needed it to be bulletproof and easy to use – no soft materials that would wear down, no finishes that would fade.
Prioritizing durability and sound building have paid off in the end.
The transparent front door of the main house sits just beyond the parking court and is connected with a limestone walk. The entry acts as a gateway from the driveway to the main courtyard on its opposite end.
The clear connection at the entry provides an enticing glimpse of the Hill Country just beyond.
Crossing the threshold, the connection to the outdoors continues, with deep covered porches offering protection from the intensity of the afternoon sun. The patios and the courtyard are oriented to take full advantage of the rolling hills to the south, with its orientation capturing the prevailing gulf coast breeze.





